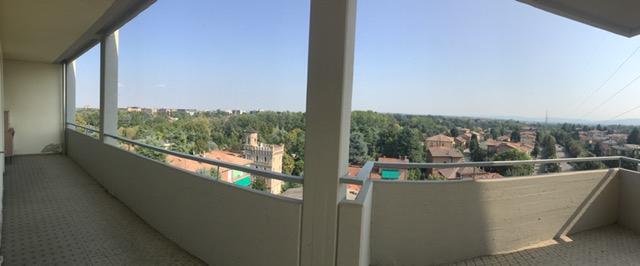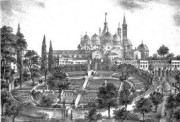The Italian Houses at the Roman Empire’s Time
In a very far past Italy was the heart of the Roman Empire, which, for a long time, dominated over a large part of the world since then known. The Romans had, inside their society, some social classes, from the extremely poor men to the extremely rich ones: Patricians, middle class (government officials, traders,little entrepreneurs ) and poors; everybody lived in their dedicated houses. Rome, the capital of the empire, with its big avenues ( Cardi and Decumani ) interposed with big squares ( Fori ) and its web of narrower streets was wide and crowded. Through the domain of many emperors this city became a real architectural treasuries container. The Roman City, built with a regular reticulate scheme, with streets which intersect one another in a web of perpendicular lines sometimes to form a square, with Churches and palaces inside, hosted the first types of houses that have inspired, in the following centuries, the shapes and styles of many other structures in this and other countries. Coming from the primeval times, where men lived within caves before and within huts then, hunting to live, we arrive to the first agricultural settlings, with houses that change shape, on the basis of the new necessities: as harvesting and cattle breeding. The houses thus had more units: residential spaces, cattlesheds, barns. In those times, the Roman’s Empire, with its Capital and its Provinces spreaded everywhere in Italy and Abroad, gave birth to a new conception of the house in the City. The City was divided in three basic classes of houses, even if two of them aren’t worth mentioning: the big and important houses,earmarked to upper classes inclusive of the Patricians and the very wealthy persons, were the DOMUSES; the houses for the lower and middle classes were the small Villas, for either one or two families; and finally the houses called INSULAES, conceived for both the middle classes and the lower classes, and much bigger than the others, much similar to the present condominiums, nearly 60-70 feet high and with more than 100 inhabitants.
Domus
The Domus was an evolution of the antique italian house; the antique house was originally formed by a courtyard, around which have developed various rooms , and from which they received light and air. Subsequently to this house it arrived the Domus, an implementation of the first one, wider and much more refined. The Domus was an elegant, spacious house, with just one, and sometimes two storey and therefore low and very confortable, with floors decorated with coloured mosaics .Its rooms also painted with frescos, depicting mythology’s classic scenes or hunting scenes; its coffered ceilings, generally had a rectangular shape. The Domuses, expecially the most important, were made of two square bodies, connected one another; one was more public and the other more private.
Its main entrance ( IANUA), was appearing after walking down a corridor ( VESTIBULUM ); from that entrance door the person was reaching an internal courtyard ( ATRIUM ), covered with an opened roof, that had a big opening on the ceiling ( IMPLUVIUM ) right in correspondence of a wide pool, placed on the floor ( COMPLUVIUM) to collect and preserve the rain water. All around this first courtyard some rooms opened themselves, with different functions: as bedrooms ( CUBICOLA ) or with not always clear purposes ( ALAE ). The bigger of these rooms was that one used to receive guests (TABLINIUM ) , it was generally placed in front of the entrance door. Behind this social and public part of the Domus, a second part was developed; more private, in the form of a second wide courtyard: the PERISTYLIUM, reciprocal to the first one, placed exactly behind it, and attainable through a corridor ( ANDRON ). This courtyard was intended more as a beautiful garden than as a courtyard itself, surrounded by a portico, and often was full of flowers and statues, it was called: HORTUS CONCLUSUS, and also had some other rooms around it : other bedrooms ( cubicula ), the bathroom and the latrine, the kitchen with its ceiling hole for smoke dispersion, a dining room ( TRICLINIUM ) and some jolly rooms. The heating was produced by warm air, made passing through pipes under the floors.
When the Empire began to be stronger and safer, many wealthy built their villas outside the City. Meanwhile the urban Domuses started to change, welcoming more families becoming multi-storey, with ladders and walkways, flower beds around the Impluvium. These urban Domus Cities weren’t anymore as symmetrical as in the beginning, they were now developing over more levels; losing the atrium, with a single porch that overlooked a space with fountains and alcoves (Ninfeo). These later Domus were the precursors of the Medieval and Renaissance Houses.
Insulae
The Middle and Poor Classes lived in the Insulae, big houses like a sort of condos of those times, often rented to their occupants by wealthy politicians, entrepreneurs and builders. They were the first example of popular house. The construction of this kind of buildings came from the necessity of exploiting the little space at the town’s planners disposal . More and more people were coming in the towns, and the town planners had to arrange their living spaces. While the Middle Class was living within the more spacious and confortable Insulae; the Poor lived within much narrower Insulae, with tiny rooms, rented for exploiting them. The worst ones, for poorest, hadn’t water and often were without sewer links, they were mostly made of wood with a few bricks and were located within dirty and dark alleys.
Typical floors, made of stone pieces, of Domus and Insulae, found during excavations in Northern Italy.







